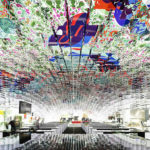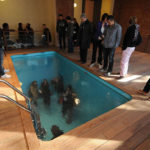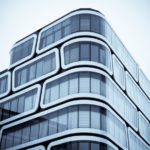Horizon Media Office en New York #design #arquitectura
Horizon Media, founded in 1989, is the largest U.S. independent media services company. It is growing fast and needed a new space to accommodate its New York City staff that was scattered within ten blocks in three buildings and on nine floors.
Its new digs, designed by New York’s a+i Architecture are a cool mix of industrial-scale open space – 115,000 square feet in total on three floors – and warm, inviting working environments.
Horizon’s new offices occupy the 14th, 15th and 16th floors at 1 Hudson Square on 75 Varick Street between Grand and Canal Streets. It is part of the Hudson Square Business Improvement District established in 2009 by Mayor Bloomberg and envisioned to attract media and creative organizations as tenants and to become a major creative hub.
The building was originally a printing factory with an impressive concrete structure, 360-degree views and high ceilings. With such good bones to start from, a+i further amplified the grandeur by cutting a wide staircase through all three floors.
This not only opened the light-filled space up even more, it also met another requirement: it helps the staff see the “hive” at work and connect and interact with each other.
This cohesiveness and interaction was an important goal for Horizon, especially because this is the first time its large headquarter staff was under one roof. The goal of taking fuller advantage of the proximity of the talent of all teams is also reflected in the number of huddle rooms, screening rooms and flexible spaces that have the latest technology to enable cooperation, interaction, brainstorming, presentations, video conferencing and client meetings.
The color palette of the space is neutral with accessories, furnishings and millwork providing splashes of color. The coldness of polished concrete and steel is softened by curving wood features made of maple veneer.
Horizon Media employs 500 people in total with additional offices in Los Angeles, San Diego and Amsterdam. a+i Architecture is a full-service architectural firm with projects ranging from workspace consulting, planning and design to retail and hospitality design.
Vía: thecoolhunter












Finalidad » Realizar la gestión administrativa, contable y fiscal, así como enviarle comunicaciones comerciales sobre nuestros productos y servicios, finalidades relacionadas como usuario de los servicios que brindamos en nuestra página web https://www.elrincondelombok.com
Legitimación »
- Ejecución de un contrato.
- Interés legítimo del Responsable.
- Consentimiento del interesado.
Destinatarios » Están previstas cesiones de datos a: Administración públicacon competencia en la materia; organizaciones y empresas relacionadas con el responsable de tratamiento que permitan la prestación de servicio; empresas de comunicación;Derechos » Tiene derecho a acceder, rectificar y suprimir los datos, así como otros derechos, indicados en la información adicional, que puede ejercer enviando un correo electrónico a la dirección de e-mail info@lombokdesign.com
Procedencia » del propio interesado y de nuestra página web https://www.elrincondelombok.com
Información adicional » Puede consultar información adicional y detallada sobre Protección de Datos en nuestra página web: https://www.elrincondelombok.com/politica-de-privacidad/